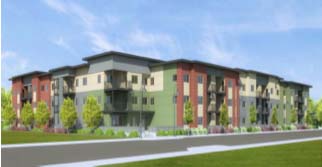We are pleased to announce the commencement of construction for Trailwinds Apartments. Trailwinds is a new construction project located at 417 E. 42nd Street in Garden City, Idaho that will provide housing for 64 families. This planned 3-story building with elevator and interior corridors will provide 57 Low Income Housing Tax Credit (“LIHTC”) units and 7 market units. The 57 LIHTC units will have multiple income/rent restriction set asides as well as a 25% set aside for disabled families (as defined by Idaho Housing & Finance Association).

Trailwinds Apartments rendering
We are very pleased to partner with VCD, LLC (“VCD”) as co-developer and co-sponsor for this project as well as being the designated Management Agent. VCD put together a very competitive tax credit application for Trailwinds and, with NWRECC’s firm commitment to be co-developer and co-sponsor, was successful in receiving an award of LIHTC in April 2014.
Closing on the LIHTC equity investment and financing for this project took place in September 2014. Funding sources obtained for the $11.1 million project include:
- Low Income Housing Tax Credits (LIHTC) by Idaho Housing and Finance Association (IHFA)
- Equity for the LIHTC by Boston Capital as Investor/Syndicator
- Construction Loan Financing by KeyBank NA
- Perm Loan Financing by Greystone Servicing Corporation
- Tax Increment Financing (TIF) from Garden City Urban Renewal Agency (with TIF Bridge Loan financing anticipated from D.L. Evans Bank)
- Private Donation to NWRECC which will be long term soft debt to the project
- Deferred Developer Fee
Having achieved closing for the financing, Notice to Proceed for the construction phase of this project has been issued under the guidance of our construction team: Village Builders (General Contractor), Hutchison Smith Architects (Architect), VCD and NWRECC’s Development Group. We expect approximately 11 months of construction with substantial completion scheduled for August 2015.
Construction of this much needed housing will provide a mix of units including 1, 2 and 3 bedroom units with 1 or 2 bathrooms. All units will include air-conditioning, dishwashers, double-basin sink, garbage disposal, refrigerators, range with hood and washer/dryer. Each unit is designed for spacious living rooms and bedrooms with quality floor coverings and finishes, and a private patio/deck. Common amenities will include a secure common entry and an optional security system for first floor units, indoor bicycle storage, an exercise room, a computer/study room, free Wi-Fi internet access, reading area in the common room, and common patio, as well as a children’s play area and a manager’s office.
